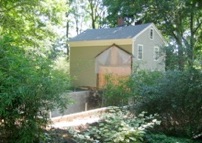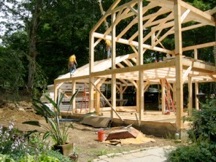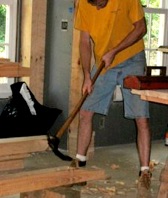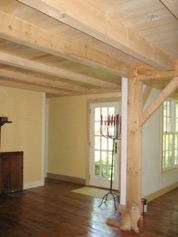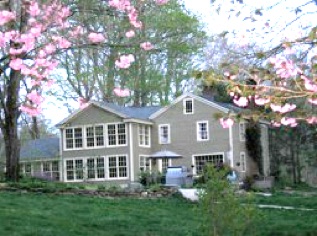WELCOME TO THE
BARN RAISERS WEBSITE
You can contact me, Brendan Matthews at: barnraisers@comcast.net or at
178 Petticoat Lane, East Haddam, CT 06423, PHONE 860-478-0405

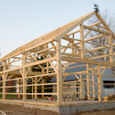
By Wed afternoon, they had finished. It's been only 8 weeks since the timbers arrived at Brendan's house from the mill, and now, they have a completely finished their part. We can't say enough about how great they are.
As you will see when you visit, their work is craftsmanship at its best. Their attention to details, the willingness to accommodate our requests, and the fact that they are a pleasure to work with in every way is only capped off by the fact that they finished ahead of schedule AND under budget!!!!
-- John Giammatteo (See his diary of the construction of his studio for more photographs)

In 2002, The Barn Raisers built us a beautiful timber frame barn that is exactly what we were looking for. The main barn is 720 square feet, with a 360 square foot second floor. It also has a 360 square foot shed addition for workshop space. The design process was smooth, the construction is flawless, and the barn raising event created a lasting memory for us. Brendan Matthews' meticulous attention to detail is something to watch. We liked the work / product so much that we used The Barn Raisers to build a 700 square foot post and beam addition/loft to our home in 2007. Now we enjoy this fine craftsmanship every day in our home, not just when we escape to our barn workshop! Both projects came in under budget, which is no mean feat. I highly recommend Brendan Matthews and his Barn Raisers crew!
-- David Platt

"It's more like we commissioned an artist than simply hired someone to build a barn, AND we got to leave our finger prints on the final product." "We never had to worry about a thing... start to finish".
-- Amy and Scott Feulner
The Scott’s Addition
When we first looked at our house, thinking of purchasing, we dismissed it for being too small. But the location won and we purchased a house we knew needed an addition. We lived with the two small bedrooms and the 1960’s kitchen addition for ten years. Then it was more than time to take the leap into the massive construction project.
I had met Brendan years earlier at a town hall meeting and knew that I liked him from his comments. When we were ready I pulled out his card, checked his references, and talking to a friend, whose barn he had built. (See Portfolio #30 Barn 2005) I knew that my call to Brendan was the only one I needed to make.
We had built a custom home before and were familiar with the routine of contractors, not showing up, traipsing in and out with muddy boots, leaving the door open in sub-freezing temperatures… We were prepared to take on this challenge.
I may have been prepared; but I was also happily surprised. The Barn Raisers’ recommended a foundation guy, Vick Marek. The day he was scheduled to review the project with me, he actually showed up! The first surprise. We discussed not only what part of the house was being demolished but also how much space he would need around the proposed foundation and which plants I needed to move. He asked if I needed help moving some of the larger plants. A guy that operated heavy machinery actually cared about my garden? When the hole was dug and the weather turned rainy Vick said call me if you have any concerns and gave us his cell phone number.
Jumping forward. With the hole dug, the foundation placed, and us very pleased, the Barn Raiser crew arrived with a truckload of beams and a crane. A couple of days later, we had a structure. As my husband and I walked around he commented, “It’s just like furniture.” And it is. Each joint is a work of art that fits together as if the entire structure is a single piece of furniture. But the devil is in the details, and Brendan helped us with those details in the planning stage. The new design required the house’s original kitchen to be the transition between the old and new sections. Brendan’s design opened up this area to make it the entryway. Brendan’s solution was to continue the new floor and ceiling into the old section for a seamless transition. This included false ceiling beams to match the new section but with hidden joinery so it all matches.
We wanted to save some money by installing the floor, trim, and paint ourselves. Working with the Barn Raisers that wasn’t a problem. We just told them were we wanted them to stop and did the rest ourselves. They did their work in a couple of months; we have taken the rest of the year. But now we have our dream house on our budget.
