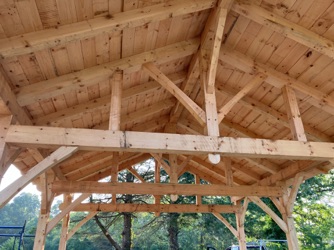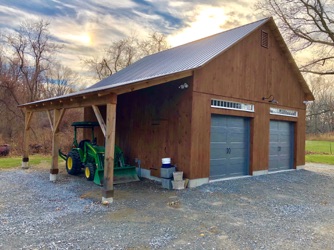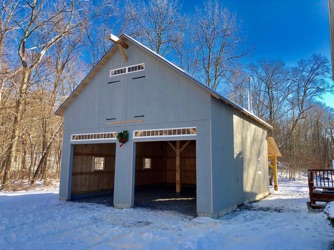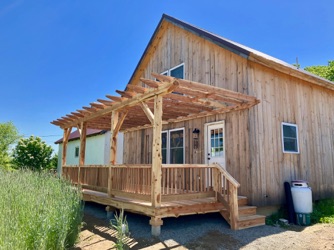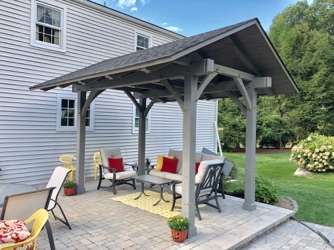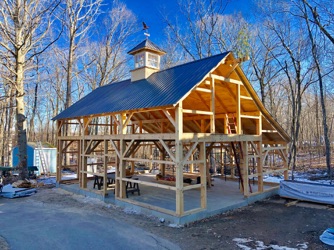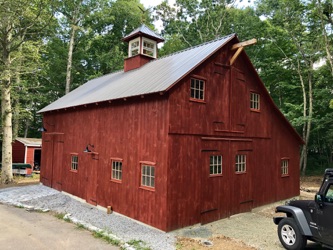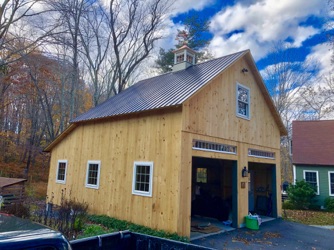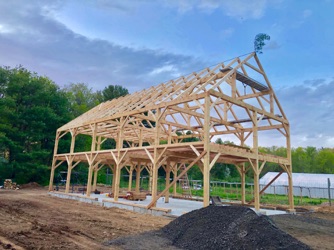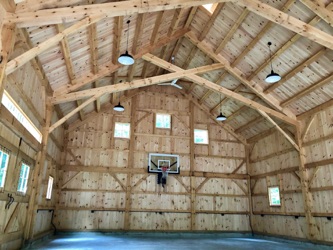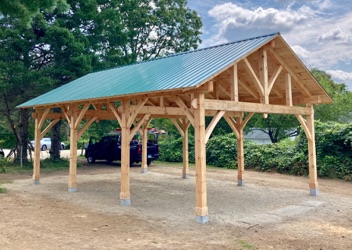WELCOME TO THE
BARN RAISERS WEBSITE
You can contact me, Brendan Matthews at: barnraisers@comcast.net or at
178 Petticoat Lane, East Haddam, CT 06423, PHONE 860-478-0405


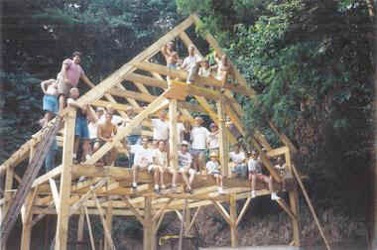
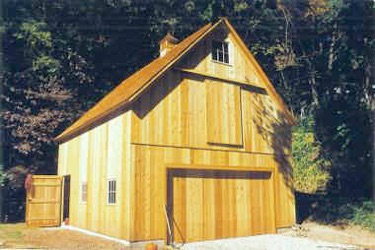
# 1 Barn built in 1995
This barn is a 24' by 30' 1 1/2 story barn. It is a 4 bent frame with 4’ knee walls upstairs and a 12 pitch roof. The barn is sided in 1x8 cedar ship lap and roofed is cedar shingles. This was the first timber frame barn I designed and built on my own. The owner was so thrilled with the barn and the raising he started coming to all my raising events. Today he works for me full time.
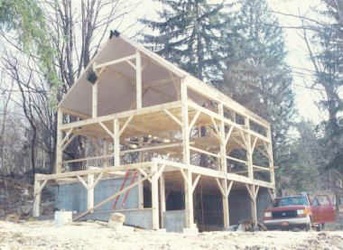
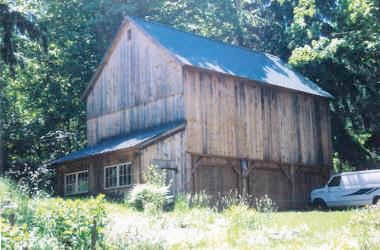
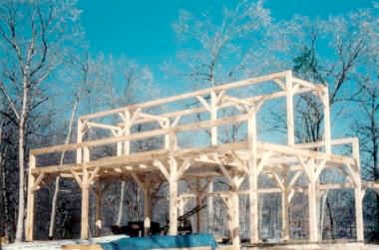
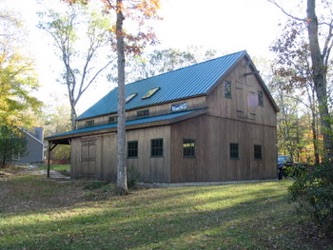
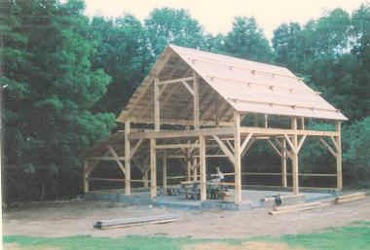
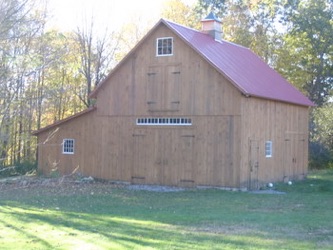
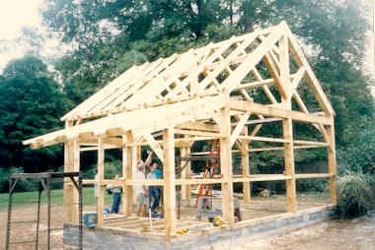
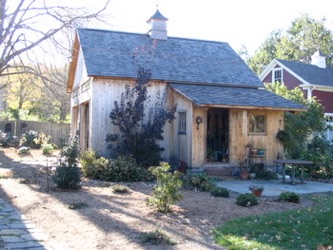
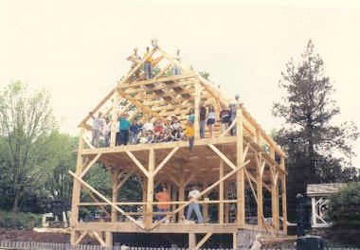
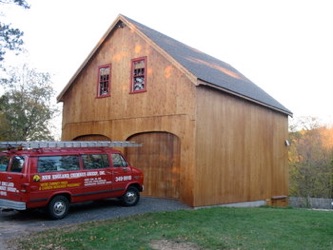
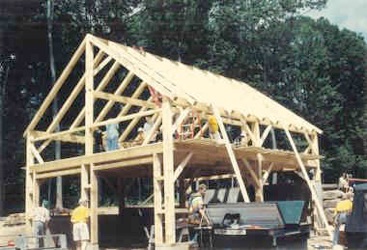
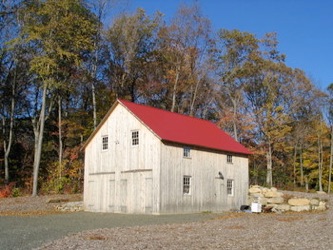
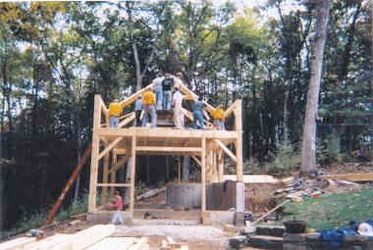

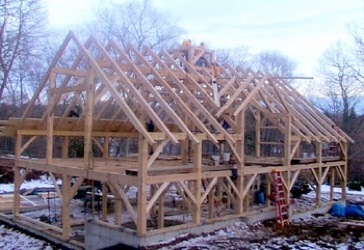
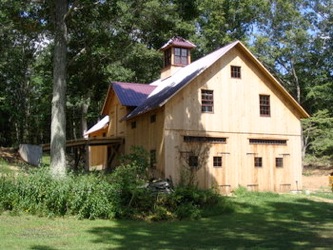
Please click on the player button below, to listen to a wonderful song, while viewing this page.
# 2 Barn / shop 1996
This barn is a 24' by 36' 2 1/2 story bank barn; meaning it is build into the hill side. The first level is framed out of oak, with drive in access to the second level. It has pine siding, and a 10 pitch metal roof. We also built a garden shed on the gable end. The doors to the lower level are overhead doors, that are clad with vertical siding to give the appearance of carriage doors.
# 4 Barn 1997
This is a 24' by 42' 1 1/2 story barn with a 8' by 42' shed, part of which is open for fire wood storage. The roof is made from structural insulated panels. The SIPS can span from the plate to the mid purlin and meet at the ridge. Doing this allowed us to not have the cost of rafters and instead spend that money on the added insolation. This is a great compromise for minimally heated shop spaces, because most of your heat rises and is lost out the roof.
# 15 Barn 2002
This is a 24' by 30' 1 1/2 story barn with a 12' by 30' shed on one side. It is a 3 bent structure with a half loft upstairs. We raised the hole frame and boarded the roof is seen here in one day of a hand raising. We then applied pine ship lap siding and a metal roof. The carriage doors all have antique strap hinges.
# 16 Barn / garage 2002
This barn is a 20' by 22' garage with a 6' by 12' garden shed on the side. The foundation was poured concrete with natural stone facing. It was sided with cedar siding has a cedar roof.
# 18 Barn 2003
This is a 26' by 32' 2 1/2 story barn that has a drive-in second floor, supported by heavy oak beams. Upstairs the 4’ knee walls and queen post design gives lots of usable space up in the roof. It has Pine siding that was stained and architectural shingles on the roof.
# 21 Barn 2004
This barn is 24' by 30' 1 1/2 stories. It has 3 bents spaced 15’ apart, witch is the largest practical span between bents. The cost of a timber frame is based on the number of beams, so 3 bents at 15’ apart apposed to 4 bents at 10’ apart will be 3/4 the cost for the same size building. This barn has cedar siding and a metal roof.
# 22 Barn 2005
This barn is 18' by 24' 1 1/2 stories with cedar siding and a metal roof. At a width of 18’ there is no need for interior posts leaving both floors a clear span of uninterrupted space. The roof has SIP panels for insolation. The upstairs is used as a studio, and work space on the first floor.
# 30 Barn 2005
This big 30' by 48' beautiful frame is 6 bents long and 1 1/2 stories. It has another 3 bent 16’ by 24’ “L” wing on the back side, for a tractor shed. It is also a bank barn with drive in access to the second floor. You can see I could drive my pick up around on the second floor. The Dormer is fully timber framed with complex valley beams, and a big timber framed cupola you can go up into, as well.
# 31 Barn / studio 2006
This barn, is 24' by 44' 1 1/2 stories. it is a 4 bent structure. one bent is at 24' clear truss, leaving a 24' by 32' clear span room.
The completed barn, has cedar siding and a metal roof. The roof has SIP panels for insulation, while the walls are insulated between the nailers.
# 36 Barn / boathouse 2007
This barn, is 16' by 24'. It is a 3 bent structure with a salt box roof. In this case the bents followed the ridge. The completed barn has 3 sides of pine siding and a cedar shingle roof.
# 39 The Hay Barn 2007
The main barn is 20' by 30' 1 1/2 stories. There is an “L” wing that is 17' by 18' and a 12' shed roof on the gable end. The main section is a 4 bent structure. This green building has hay bale walls and SIPs on the roof, creating an R30 envelope. The bales will be covered in plaster and metal roofing applied over the SIP's on the roof. Check out the “Green Building” page to see more pictures of this barn, and how it was finished.
# 42 horse barn 2008
This is a center aisle horse barn, it is 28' by 36' 1 1/2 stories. It is a 4 bent structure. The roof is common rafters resting on plates and purlins. This style frame is great for hand raising. It has 4 stalls, the center aisle for readying the horses, a tack room and plenty of hay storage. The frame and the roof boarding was raised in one day. The barn has pine ship lap siding and a metal roof.
# 43 Pavilion 2008
This frame is a Pavilion at Yale University’s Sustainable Agriculture garden. It stands on 6 posts and its roof overhangs to 30' by 39'. It has 2 bents 38' long and 20' apart. The frame was hand raised by students and friends in a great community event. It is used as an out-door classroom at the Yale food garden and houses a brick pizza oven.
# 45 Barn 2009
This barn is 36' by 36' 1 1/2 stories plus a 10' by 24' shed roof on one side. The timber frame hand raising only took one day and the roof was completed that day too! The finished barn has cedar siding, metal roof, and a custom made timber framed cupola.
# 57 Barn 2010
This barn is my new shop! The base is 24’ by 30’ but the upper section is a 20’ by 24’ barn with 2’ knee walls in the loft. Then there is a 10’ by 24’ shed roof down one side. We have been cutting the timber frames out-doors now for over 17 years. Now we will have some shelter from the winters and rain. The basement level is framed of mostly oak with white pine for the upper frame. It has SIP panels on the roof for insulation.
# 58 Pavilion 2011
This 18’ by 24’ pavilion was built for the East Haddam Lions and donated to the senior center in East Haddam. The Lions did all the site work and provided a great crew for the raising. We arrived on site at 8am with the beams we had cut previously at my shop and by 5pm the final cap shingles were applied and the building was done. It is open to the public at Heritage Park in East Haddam.
# 64 Barn 2012
This barn frame is 28’ by 48’ 5 bents and technically 2 1/2 stories! The lower level was completely framed in oak and then had a floor of 2 1/2” this reclaimed, old growth Southern yellow pine flooring. that framing and flooring combination provided for the ability to drive on the second floor! The upper 1 1/2 stories was made of white pine. this barn had 8 bays and a huge loft.
# 67 Mill 2012
The rebirth of a New England Mill. This 34’ by 44’ mill building was recreated from historical photos and evidence on its original foundation. It is a 5 bent 2 1/2 story frame. The 34’ wide 4 post bents were hand raised is it was originaly. Heavy oak framing and old growth S.Y.P flooring allowed us the strength we wanted to withstand the use as a mill building. Today the mill is back up and functioning, employing craftsmen, as it once had.
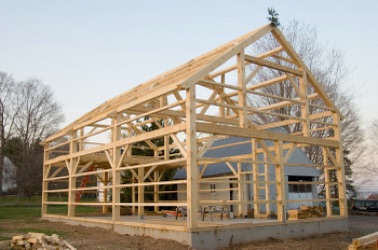
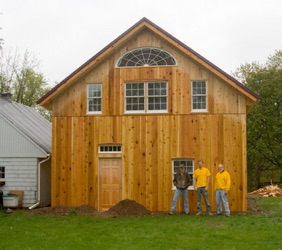


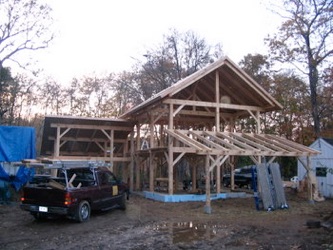
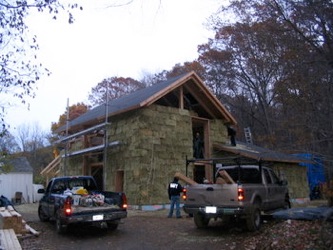
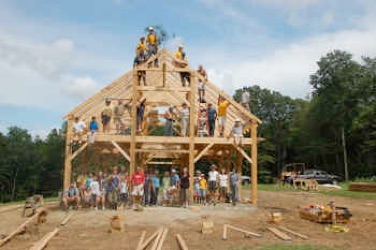

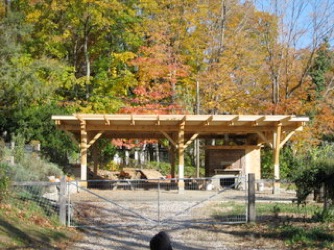
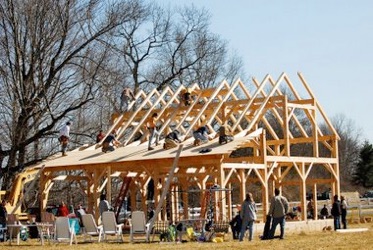

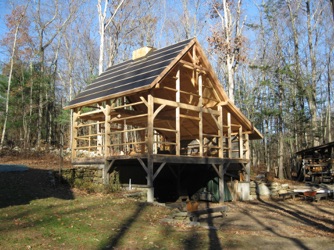
Portfolio of Barns, Pavilions and Out Buildings
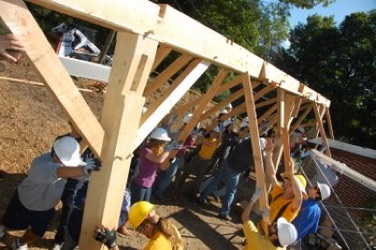



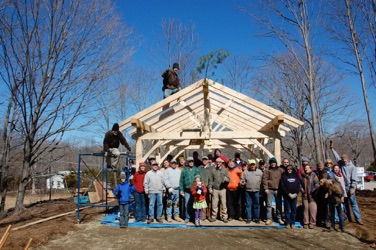
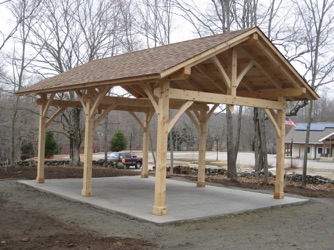
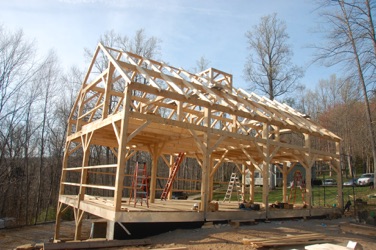
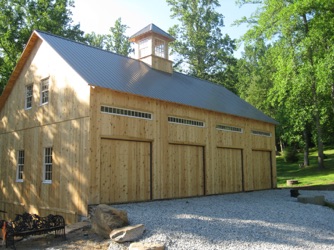
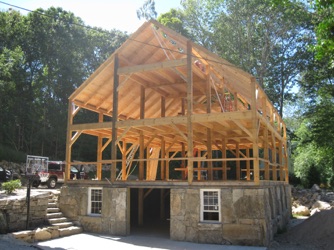
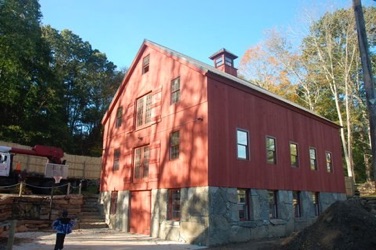
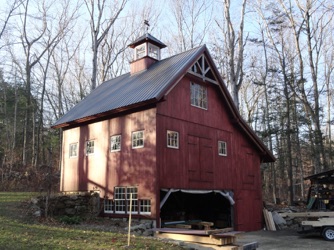
# 68 Carriage Barn 2012
This is a 24’ by 30‘ one story, 4 bent frame, with a salt box roof line. great for tool and equipment storage.
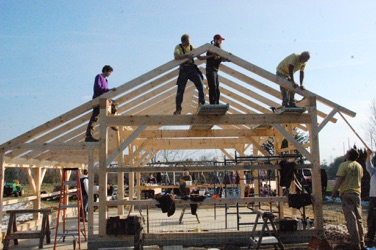

# 69 Run in shed 2012
This 10’ by 20‘ structure is a great little. run in shed. Ideal for having out in the pasture so the horses can get out of the rain on there own. We have also built similar frames for garden sheds, tool and wood sheds.
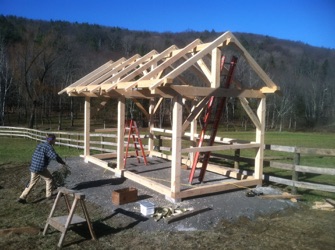
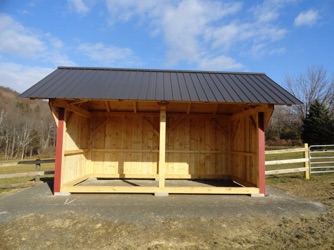
# 71 Horse Barn 2013
This is 24’ by 34‘ 1 1/2 story 4 bent frame. It has a 10’ center isle with 3 stalls, tack room and two hay lofts. The center cupola and rolling doors on both ends of the center isle allows for great ventilation.

# 73 Garage Mahal 2014
This is 30’ by 60‘ 1 1/2 story 7 bent barn. Consisting of one center section of 24’ by 30’ and 2 side wings of 18’ by 30’, a 14’ by 36’ shed on the back, and 2 timbered entry roofs. It has vertical cedar siding, metal roofing and one of our timber framed cupolas. Some interesting details were the Dutch style through tenons at the girts and the 10x10 plates with double mortise and tenon joints at the post tops. The whole project started from putting an entry on the house. See our timber accents for more on that!
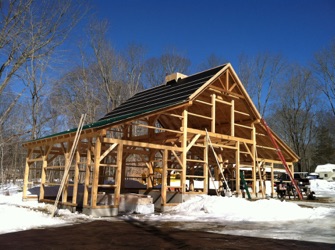
# 75 Garage Barn 2014
This is 26’ by 26‘ 1 story 3 bent barn with a walk out basement. Most notable on this frame was the timbered floor system that is the “drive in” level of the garage. the lower frame was made of oak timbers, and floored with 2x6 southern yellow pine T&G We have built many such barns, with floors that can handle vehicle loading. The barn was finished with pine siding and a metal roof.
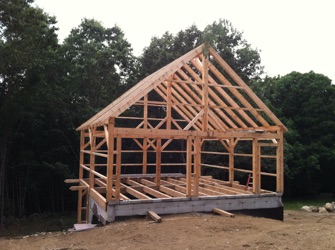
# 77 Garage Barn 2014
This is 36’ by 42‘ 1 1/2 story 4 bent barn. The 1 1/2 story portion is 24’ wide by 42’ with at shed style roof going back another 12’. It also has an additional 10 by 24 open shed roof on one gable. The barn was finished with cedar siding and a metal roof.
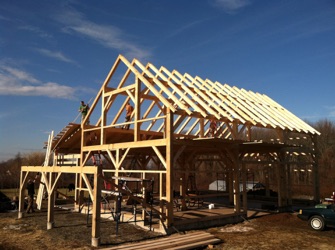
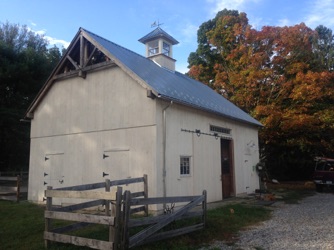
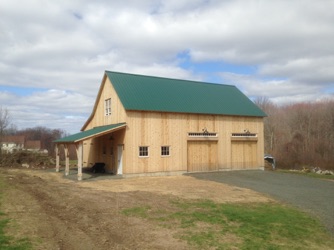
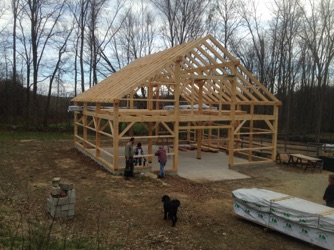
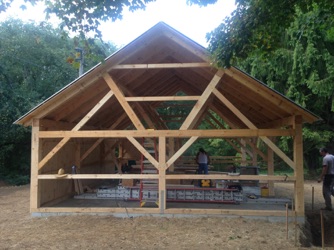
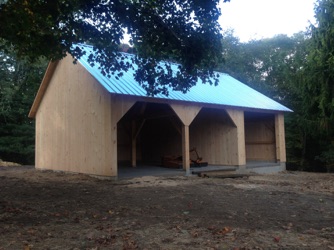
# 78 horse Barn 2015
This is 36’ by 36‘ 1 1/2 story 4 bent frame with a 16 by 36’ shed roof on one side. The barn was finished with pine siding and a metal roof. All the rolling door hardware
are antiques that the owner had cleaned and powder coated, and we installed. It has 2 stalls, tack room grain room, 12’ center isle, tractor storage and a huge hay loft.
# 79 Garage Barn 2015
This is 30’ by 36‘ 1 story 3 bent frame built into the hill side. The barn was finished with cedar siding and a arc. shingle roof, to match their house.
# 81 Carriage Barn 2015
This is 24’ by 32‘ 1 story 4 bent barn. The bent structure is called a canted queen post. It makes the roof framing very easy to cut, with the plates in plane with the rafters. Very common in old New England barns. The barn was finished with pine siding and a metal roof.
# 82 Agriculture Barn 2015
This is 42’ by 70‘ 1 1/2 story 7 bent barn. This was built for a working farm in Concord Ma. One of our biggest projects. The frame was raised in one day with the help of 175 volunteers!
This barn is at the Gaining Ground farm
located on the Thoreau Birthplace farm Property in concord, MA.
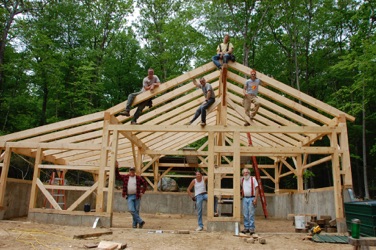
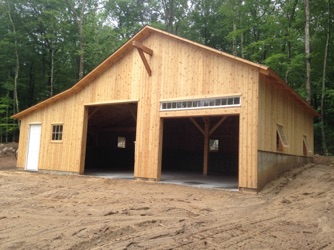
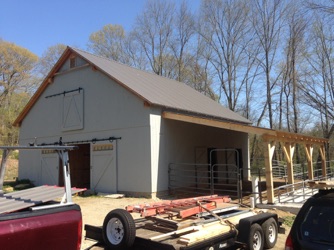
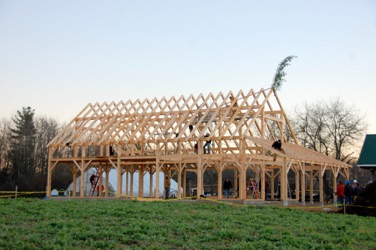
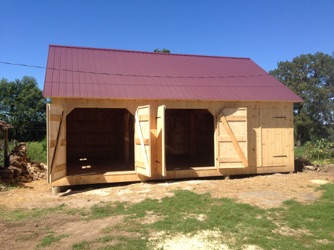
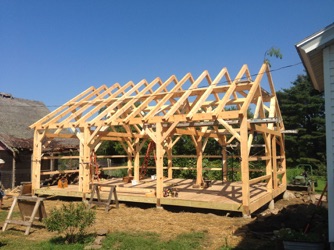
# 88 Harvest Barn 2016
This is 24’ by 32‘ 1 story 4 bent barn. This one is very similar to #81 but built on piers with a wood floor apposed to a concrete slab. The barn was finished with pine siding and a metal roof. This barn was built for a working farm and among it’s many uses it is used for a winter farmers market here in East Haddam.
# 98 Victorian Barn 2017
This is 16’ by 26‘ 1 1/2 story 3 bent barn. This one was very different for us because it involved extensive wood carving of the decretive victorian trim work. All the trim work was hand carved from western red cedar. All the decretive trim work as made to match the exiting house on the property.
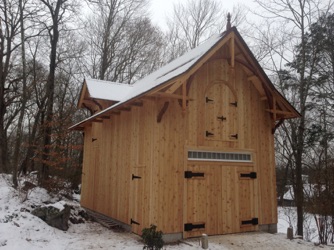
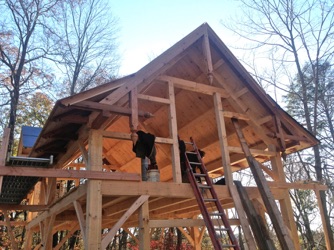
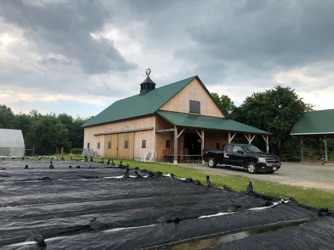
# 100 Barn 2018
The was a proud day for us, to raise our 100th timber frame! I figure I’ll be in my 80s if I ever get to 200 frames.
This is a classic New England barn frame 24’ by 34‘ 4 queen post bents 2 1/2 story structure. It was a reproduction of the original barn built upon the old cut granite foundation. In-fact we used some of the original caring beams and joists of the first floor. We of coarse had a hand raising to honor the occasion.
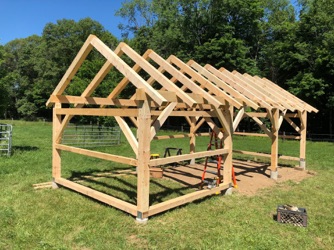
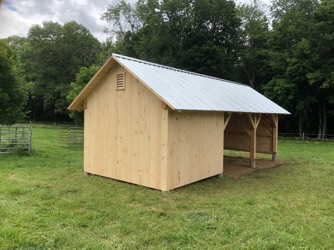
# 101 Run in shed 2018
This is a 12’ by 30‘ 4 bent frame. it is a great 3 stall run in shed. Ideal for having out in the pasture, so the horses can get out of the rain or get a little shade on there own.
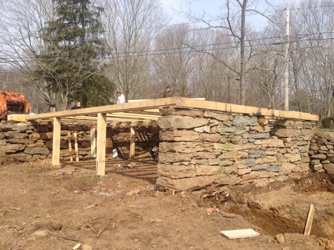
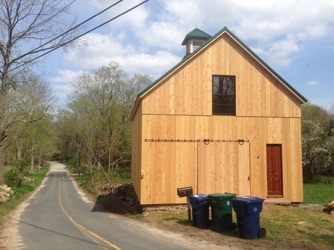
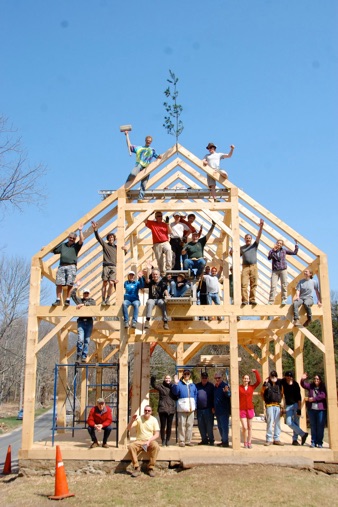
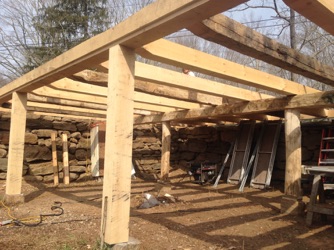
# 106 Horse Barn 2019
This is a 24’ by 36‘ 3 bent barn, with 2 12’ by 24’ shed wings on each side. It has 2 horse stalls, 12’ center isle, and tack room. it has cedar siding and metal roofing.
# 112 indoor court 2020
This is a 32’ by 42‘ 4 bent frame. The scissor trusses span the 32 feet width, clear of interior posts and are 14’ above the floor. This barn is used as an indoor basketball 1/2 court and event space.
# 115 Barn / garage 2020
This is a 20’ by 24‘ 1 1/2 story 3 bent frame with an 8’ by 16’ side shed and a loft upstairs. It has pine siding and a metal roof. We used reconditioned antique hardware on the doors. It is used as a garage and garden shed.
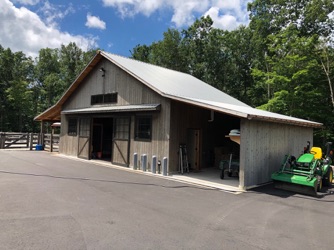
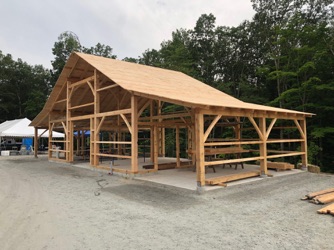
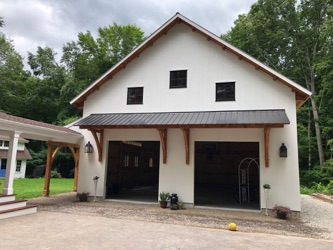
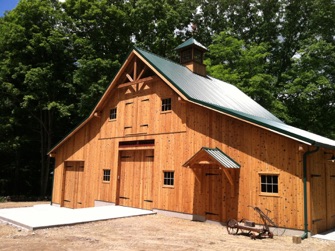
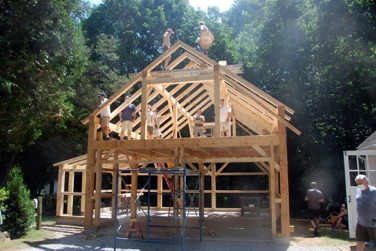
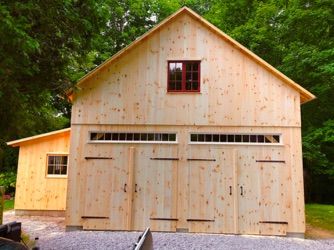
# 119 Barn 2020
This is a 30’ by 50‘ 2 1/2 story 5 bent frame. It has pine siding and a metal roof. The foundation was brick faced. We used reconditioned antique hardware on the doors. It is used as a 3 stall horse barn on the lowest level. the main level is a garage and hay storage and the top level is a work shop.
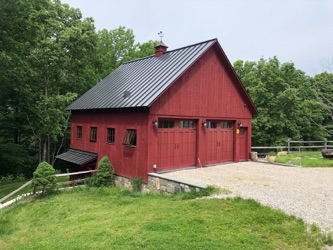
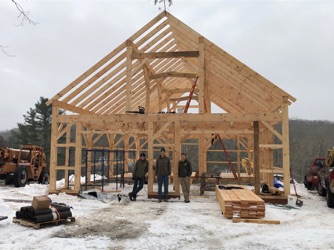
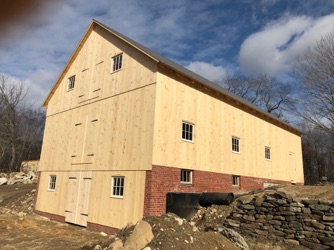
# 123 CSA Barn 2020
This is a 30’ by 60‘ 2 story 6 bent frame. It has a 2 story 10’ deep porch on the back. This frame has SIP panels for insulation. It has pine siding and a metal roof. We used reconditioned antique hardware on the doors. It is used is a CSA pick up area, produce processing and tool storage on first floor and as their home upstairs.
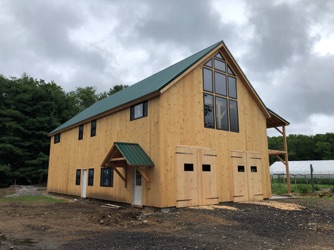
# 125 Barn / garage 2021
This is a 24’ by 20‘ 1 1/2 story 3 bent frame with an 8’ by 24’ shed on the back and a loft upstairs. It has pine siding and a metal roof. It is used as a garage and work shop.
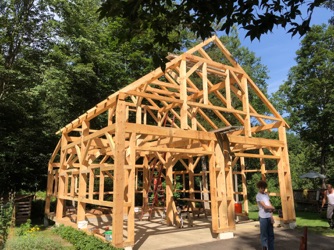
# 127 Pavilion 2021
This is a 20’ by 30‘ 4 bent frame It has a metal roof and one of our signature timber framed cupolas. It is at the BIG Y along the Indian river in Clinton CT. with trails and playground.
This is a public area, so it is a good one to go and visit to see our work in person.
It is at 11 Killingworth TPK in Clinton at the BIG Y
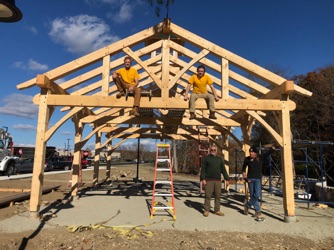
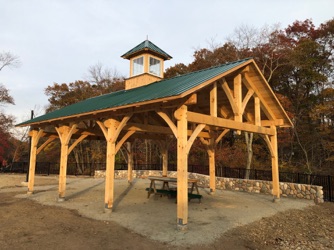
# 128 barn 2022
This is a 20’ by 36‘ 1 1/2 story 4 bent frame with a 10’ by 36’ shed on the back side. It has a 2/3 loft upstairs. It has pine siding a metal roof and one of our signature timber framed cupolas. We used reconditioned antique hardware on the doors. It is used as a garage, work shop and event space.
# 129 Pavilion 2022
This is a 18’ by 22‘ 3 bent frame. It has cedar siding on the gables and a metal roof. This is another one you can visit. It is used as the check out space at Acer Gardens, garden center in Deep River CT.
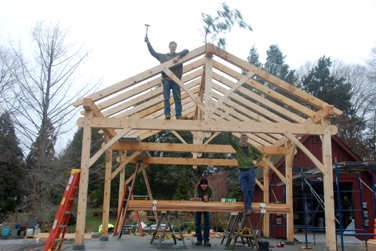
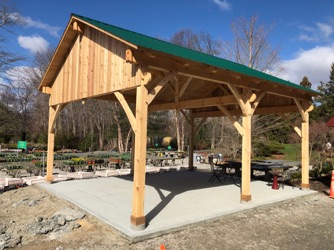
# 130 Pavilion 2022
This is a 7’ by 12‘ 2 bent frame It is a great little back yard pavilion.
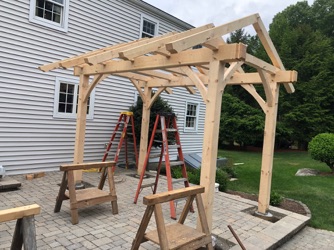
# 132 horse barn 2022
This is a 36’ by 36‘ 1 1/2 story, 4 bent frame, with at 12‘ by 36‘ shed roof on the side. It has pine siding and one of our signature timber framed cupolas. It has 3 stalls each with a Dutch door leading out, a 12’ wide center isle, tack room, grain room and a huge hay loft.
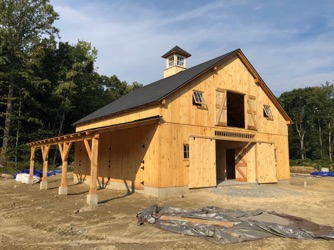
"Mr. Beford's Barn" © Robert C. Amos, Stark Brook Music, BMI performed by Bob Amos on his CD "Wherever I Go" available at www.BobAmos.com
# 133 Green House 2022
This is a 13.5’ by 26‘ one story, 4 bent frame, The Green house sits on a 2 foot high stone & concrete wall. It has Plexiglas covering with PVC trim. It has thermostat controlled fans on ether end and propane heat.
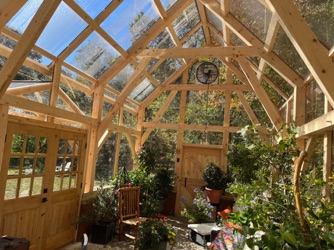
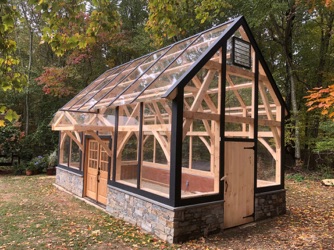
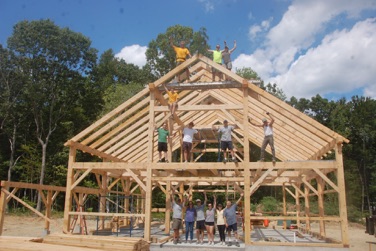
# 134 horse barn 2022
This is a 36’ by 36‘ 1 1/2 story, 4 bent frame, build into the hill side, and a 12‘ by 36‘ shed roof on the gable end. It has pine siding and one of our signature timber framed cupolas. It has 3 stalls each with a Dutch door leading out, a 12’ wide center isle, tack room, grain room and a huge hay loft.
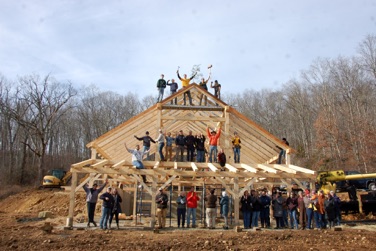

# 137 the Living barn 2023
This is a 24’ by 24‘ 1 1/2 story, 3 bent frame. It has SIP panels and is used as living space on a local farm. We also built a 10’ by 24’ deck and cedar pergola made from cedar trees they had growing on the farm land.
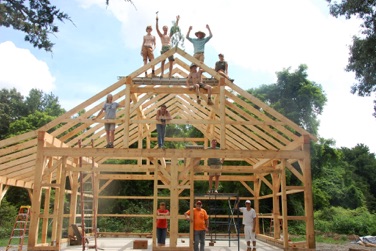
# 138 barn / garage 2023
This is a 28’ by 28‘ 1 story, 3 bent frame, and a 10‘ by 28‘ shed roof on the side for the tractor.
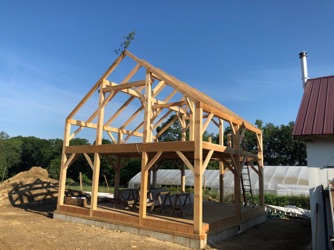
# 139 barn / garage 2023
This is a 24’ by 30‘ 1 1/2 story, 3 bent frame, with a half loft. It also has a 10‘ by 24‘ shed roof on the back gable.
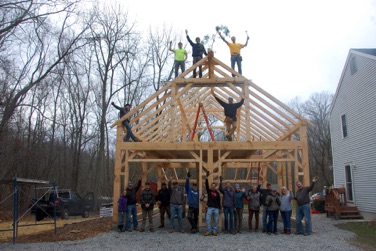
# 140 barn / shop 2024
This is a 20’ by 26‘ 1 1/2 story, 3 bent frame, with loft.
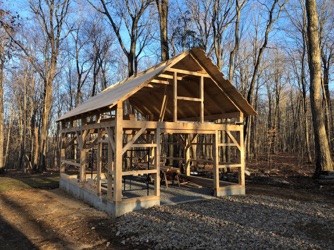
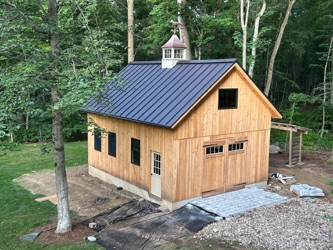
# 141 barn / shop 2024
This is a 28’ by 44‘ 1 1/2 story, 5 bent frame. The 4th bent is a queen post truss allowing for a full 28’ clear span in the shop area. This entire frame and siding was all cut from salvaged old growth cedar. The all glass overhead doors lets lots of light into the work area.
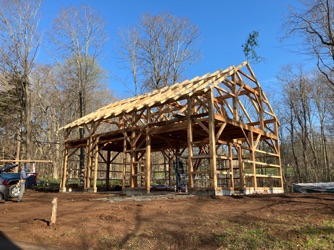
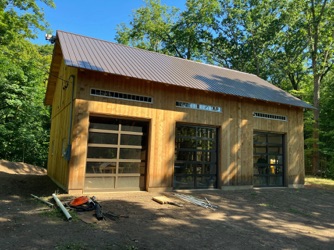
# 143 Green House 2024
This is a 25’ by 36‘ 4 bent frame, The Green house has two 25’ long Vierendeel truss bents, allowing for the entire space to be open and free of interior posts. It has poly carbon sheets covering with PVC trim spacing them off the pine beams by a 1/4” to protect them from condensation. It has thermostat controlled fans on ether end and propane heat. It is next to the farm stand at Cold Spring farm in East Haddam CT.
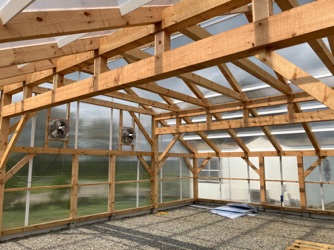
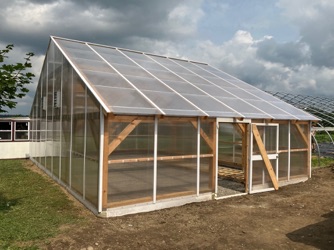
# 148 barn 2025
This is a 30’ by 42‘ 1 1/2 story, 4 bent frame, with a 1/3 loft. The 3ed bent is a queen post truss allowing for a full 30’ clear span. This barn has cedar siding and a metal roof.
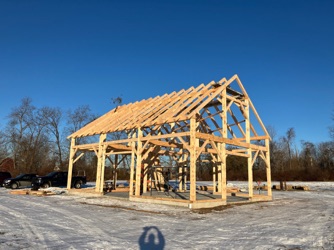
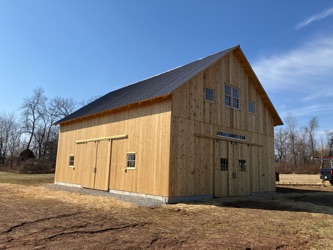
# 144 Pavilion 2024
This is a 20’ by 30‘ 4 bent frame It was built for the Nature Conservancy at 2 Doibia Hill Rd. East Haddam
This is a preserve with nice hiking trails, so it is a good one to go and visit to see our work in person.
