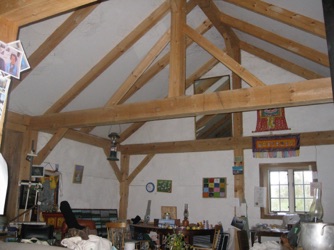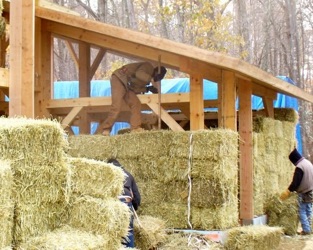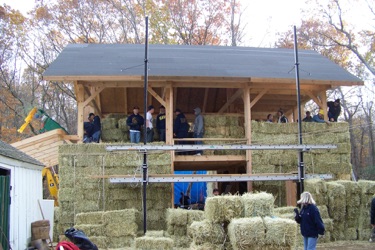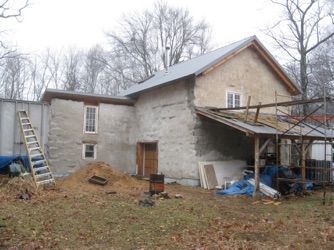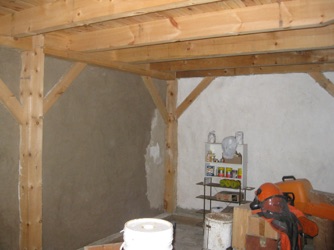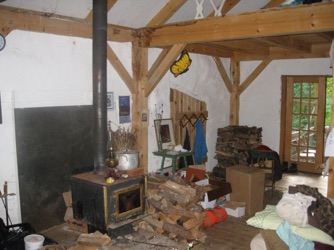WELCOME TO THE
BARN RAISERS WEBSITE
You can contact me, Brendan Matthews at: barnraisers@comcast.net or at
178 Petticoat Lane, East Haddam, CT 06423, PHONE 860-478-0405

Building Green
What is building green? To us, it is using natural materials, sustainable practices, creating low waste, and energy efficiency so that it out-lasts the time it took to create its materials. For example, if a tree took 200 years to grow, the structure from it should last well over 200 years. We use natural materials, like the use of local rot resistant white oak, in place of pressure treated wood. I also like designing my buildings to use the sun and the environment for heating and cooling. Passive Solar orientation is a little-to-no cost way to make your building much more energy efficient.
Timber Framing, as a method of construction, is a very environmentally stable way to build. Here is why;
The wood beams we use are natural, recyclable, renewable, and biodegradable. Wood is also a carbon-neutral material. and here in southern New England, it is sustainably harvested. Using heavy timber as opposed to conventional two by framing also has advantages in reduced environmental impact. When I design a timber frame and place my order, the wood is selected, harvested, sawn and shipped directly to me. If I buy a two by four at a big box store, the wood goes from a logger, to a trucker, to a sawyer, to a trucker, to a warehouse, to a trucker, to a distribution center, to a trucker, to a store, to a trucker and finally to you. See the waste?



The way we cut the frames is also green. Our frames are largely hand cut, we use chisels, mallets and boring machines from the 1800s. Very little power equipment is used in the hand crafting of our joinery. By taking such care in crafting our timber frames, our buildings last for generations; hundreds of years, not tens of years. About two thirds of my frames have been hand raised, bringing communities together while eliminating the need for large equipment. We often use trees from the building site, adding to the character of the frame and reducing environment impact.
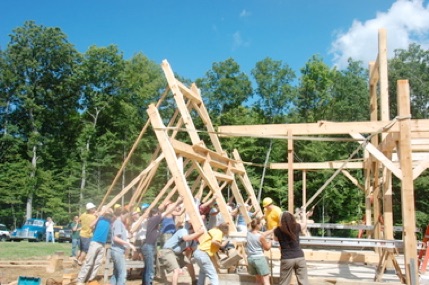

Our buildings can then be enclosed by highly efficient structural insulated panels (SIPs), or for extreme green, consider straw bail enclosures.


Timber frames with straw bail enclosures can sometimes be built largely from the materials from the site. The bales have an R30 insolation value. The lime plaster over the straw creates a cozy natural feel to the buildings. The pictures below depict the process and finish of straw bale structures.
Here we held a community frame raising one weekend and the bale raising two weeks later.
